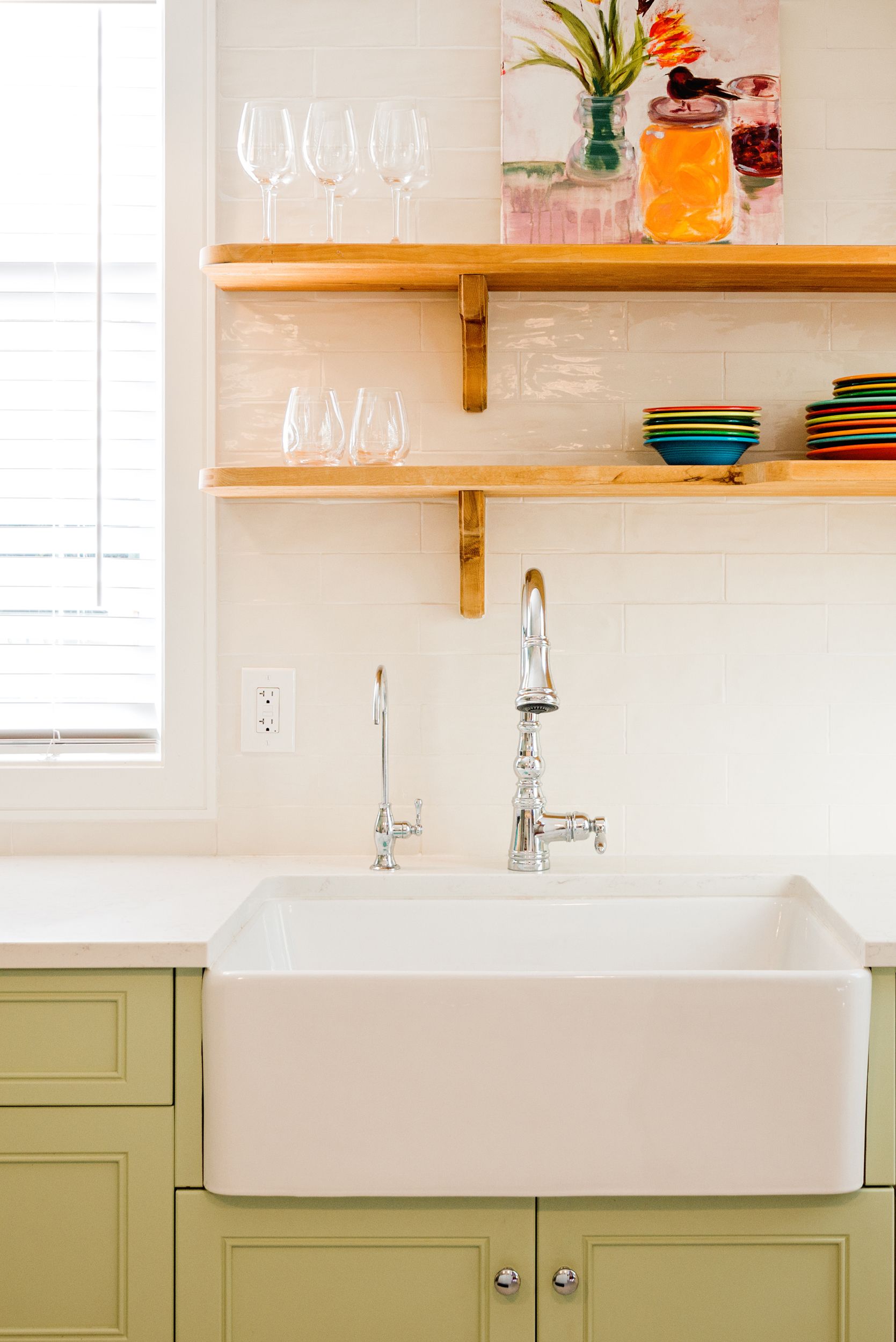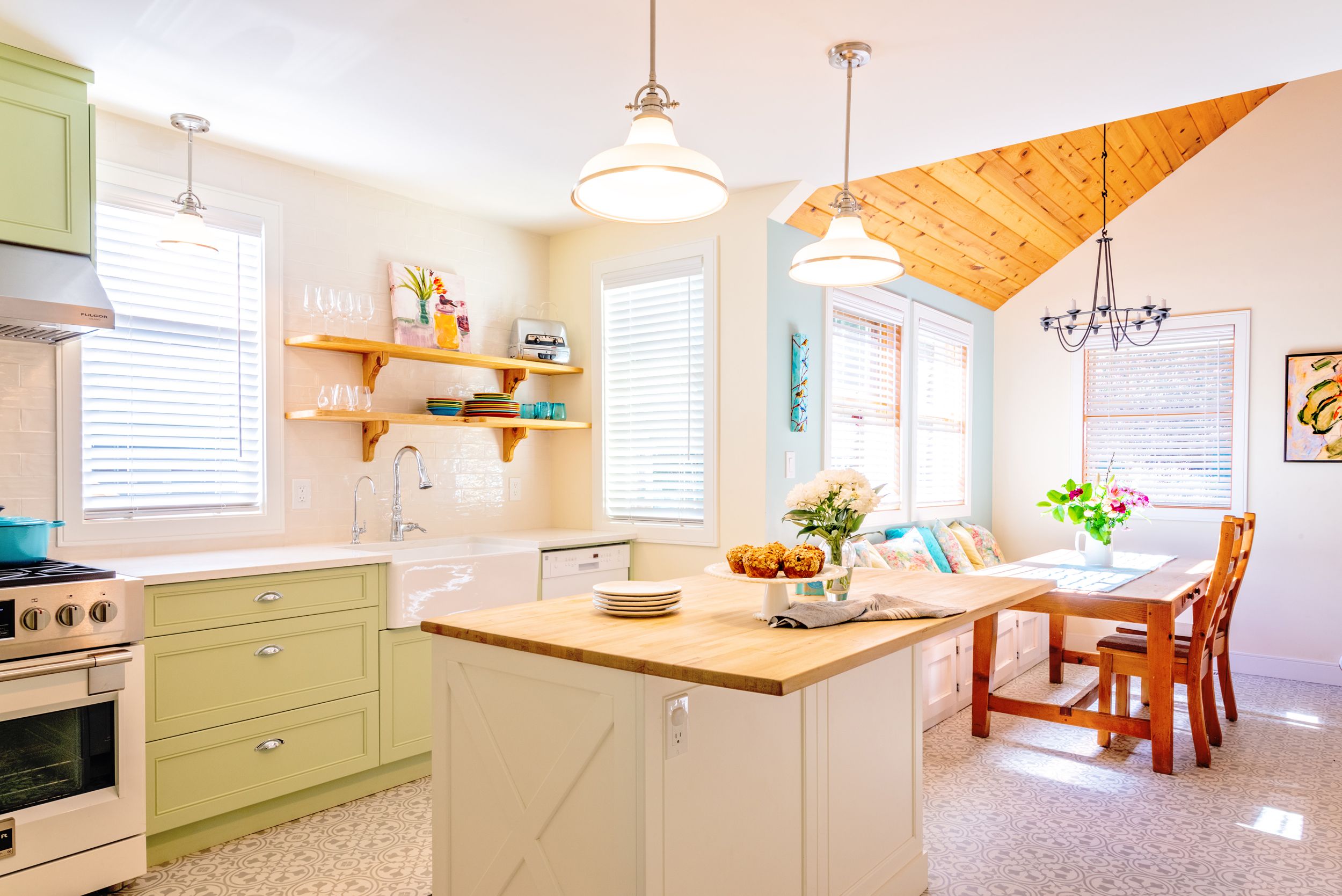Small but Mighty Spaces
When I first arrived at this cozy heritage home nestled behind a privacy hedge on a quiet street in Cordova Bay, I immediately felt a sense of history and warmth. As an interior designer, I am most passionate about context and space. When well-synchronized, we feel a sense of harmony. Bringing out clients’ personalities and addressing how they live ties into the equation just as importantly.
At my initial meeting with these homeowners to discuss renovating their kitchen, I knew this was going to be a fun journey. I love renovating kitchens, as this is the space that can transform the feel of a home, and as we all know, it is always the central hub. In this case, we had to be mindful of the limited space and be clever in how we integrated every aspect. After discussing functional and stylistic options, I was excited about all the possible ways to create a new kitchen with modern features in their traditional home. It became an opportunity to showcase a classic style kitchen aesthetic that would complement the architecture and setting of the home.
There is a strong, unified family feeling to this hard-working space. But we had to improve the function, traffic flow and storage. I was excited to dream up clever organizational solutions for the best storage given the space, and “zones” to help improve traffic flow. Once function and storage is streamlined, the family can easily work together and cook up a storm—or have Sunday baking gatherings, as is their tradition.
 The large, deep pantry had been jammed full of outdated items and thus had become very overwhelming. I see this all the time, which is why I am a huge fan of shallow storage, where you can easily see what you are looking for. We put a side cabinet at the fridge as you enter the room, providing plenty of storage for dry goods, teas, oils, etc.
The large, deep pantry had been jammed full of outdated items and thus had become very overwhelming. I see this all the time, which is why I am a huge fan of shallow storage, where you can easily see what you are looking for. We put a side cabinet at the fridge as you enter the room, providing plenty of storage for dry goods, teas, oils, etc.
Along the other side of the kitchen, in the thoroughfare to the table and sitting area, there had been a piece of furniture. It had some storage, but it was not effective, and the visual was also discordant. We reworked this space with matching cabinetry that stores a multitude of items. This rounded out the look and added to the footprint of the kitchen.
We moved the recycling to a storage basket adjacent, with a lid. They have a back door close by, so they can remove garbage and recycling from the kitchen area efficiently. Why use valuable real estate (like cabinetry) to store garbage?
We needed to reference the indoor/outdoor connection, because in the warmer months everyone is in and out enjoying the garden and pool. The wife is an avid gardener, always running outside for fresh ingredients. Any new cabinetry had to be inspirational, bright and cheery to reflect this. But as we were working in a heritage space, we also wanted to embrace a feeling of the past, where people often had painted cabinetry. We love using Farrow & Ball Paint to evoke this look. When we landed on a fresh spring green, Cooking Apple Green, we knew this would be a showstopper!
Warm white quartz calms the eye and illuminates the space—and doesn’t compete with the cabinetry. We sourced vintage-looking light fixtures, a single farmhouse sink that the clients adores, and a high-end stainless gas range. For the flooring, we used a soft grey-and-white patterned linoleum flooring, which also imbues a heritage feel. Talk about practical upkeep when one is in and out all summer long; clean-up is very easy.
I feel it is important to create space visually, which can translate to omitting some upper cabinets near the sink and windows. There was already wood shelving in this area made by the homeowner. After much discussion, we felt it would be a great idea to keep these; day-to-day dishes are right at your fingertips, and guests can see for themselves where items are. Carrying the backsplash tile to the ceiling makes the room feel even more spacious and bright. I always love this continuity in a small space, as it balances the proportion of materials.


We were lucky that a large harvest table and bench was nearby, as well as a cozy wood burning stove. We re-worked the bench and upholstery to give it a lift. New white wood blinds throughout help round out the look, and was perfectly finished with new doors and glass hardware.
Everyone is thrilled with the result of this kitchen and eating area renovation, which truly balances the old and new. We have created a timeless look in this small space that will create joyous memories for all three generations for many years to come. The soft green cabinetry, vintage-looking flooring and lighting and calming white and wood components make this space very uplifting. We spent the needed time to get it right, understanding what was most important for the clients’ lifestyle.





